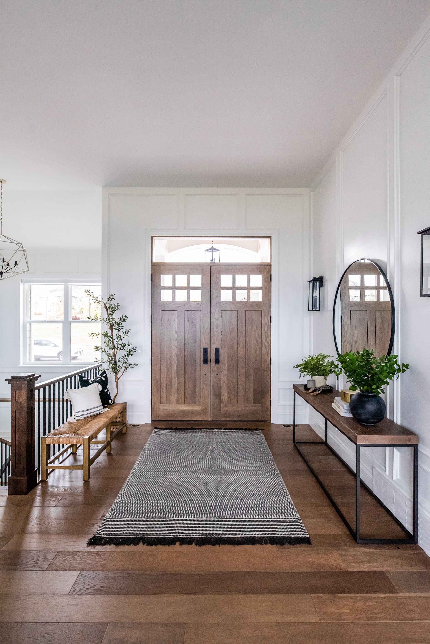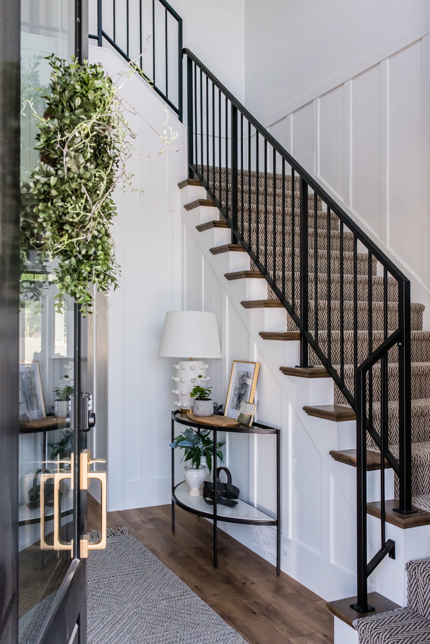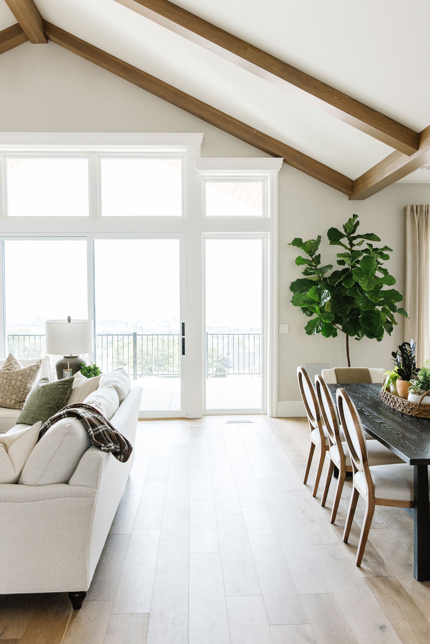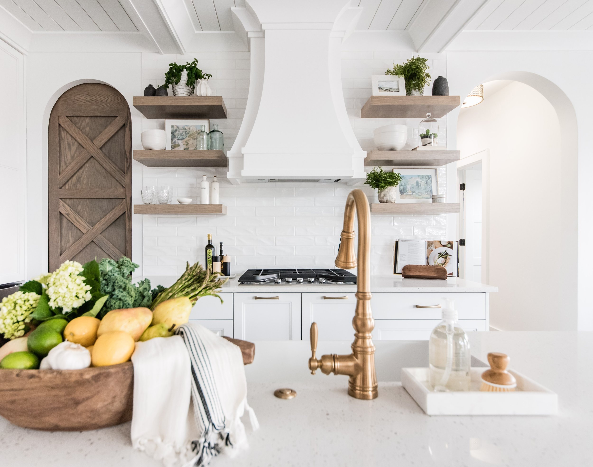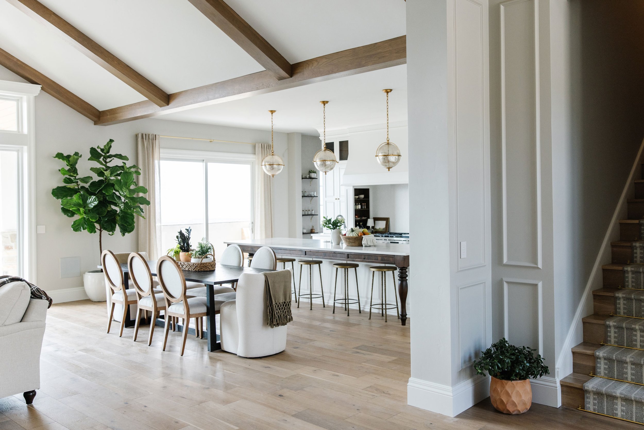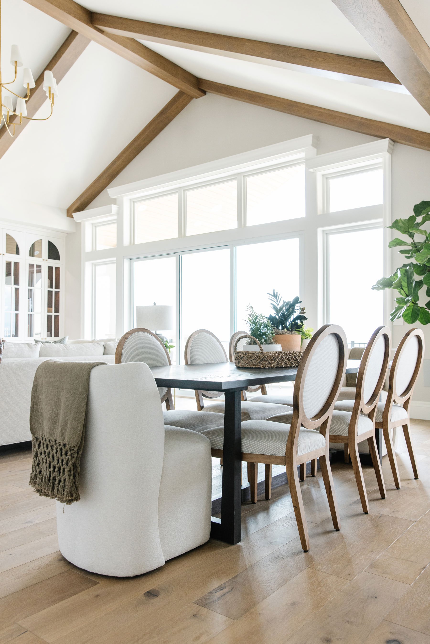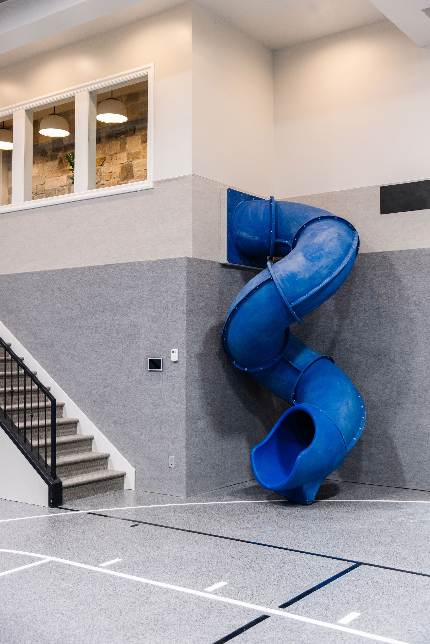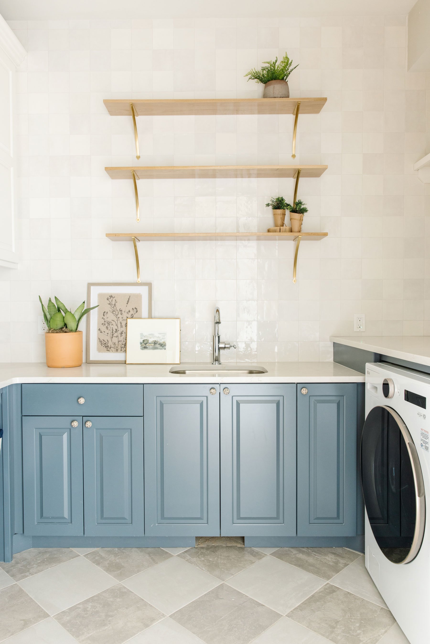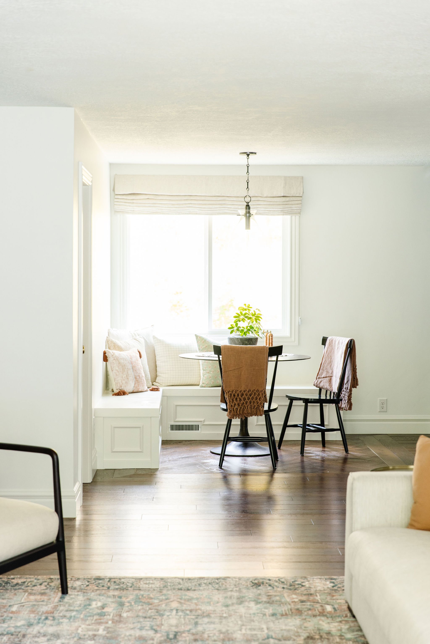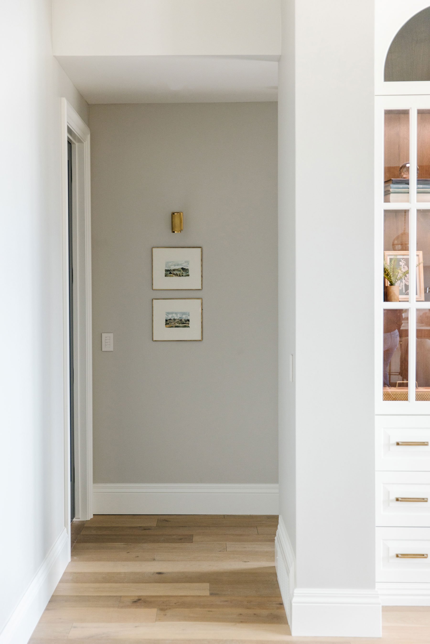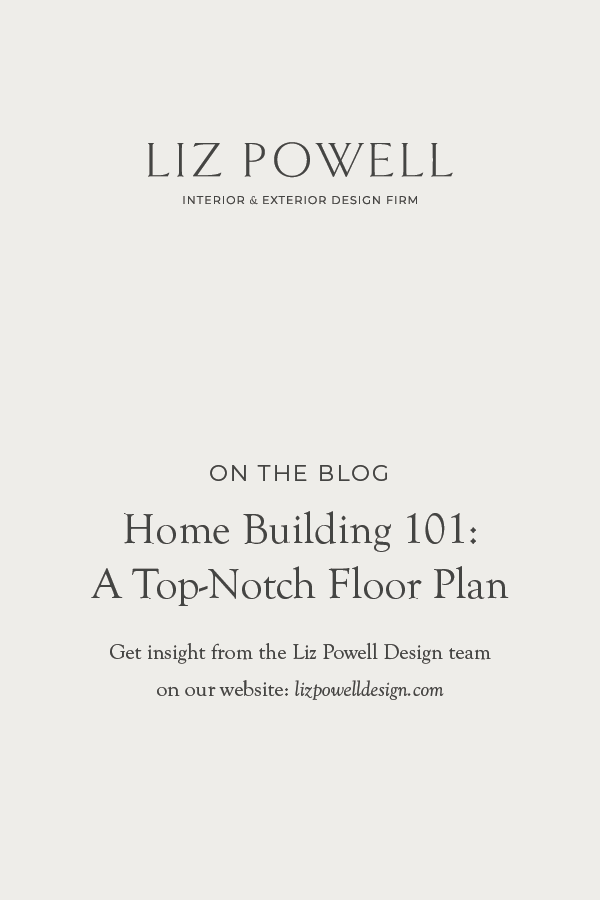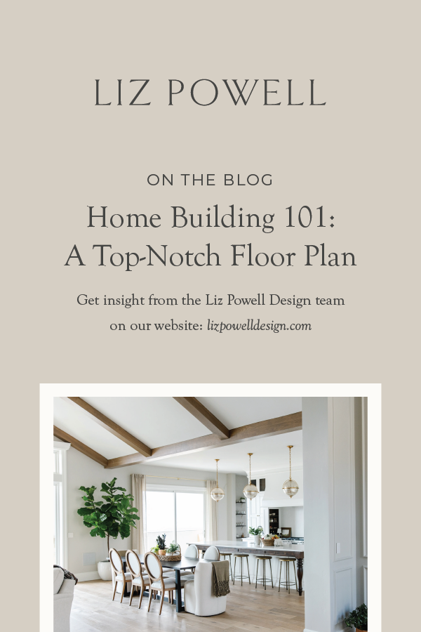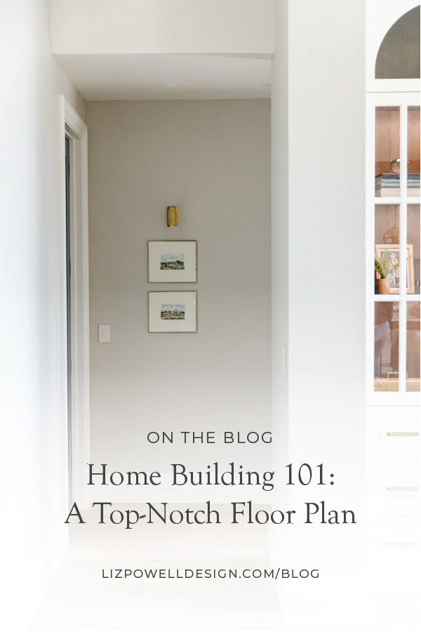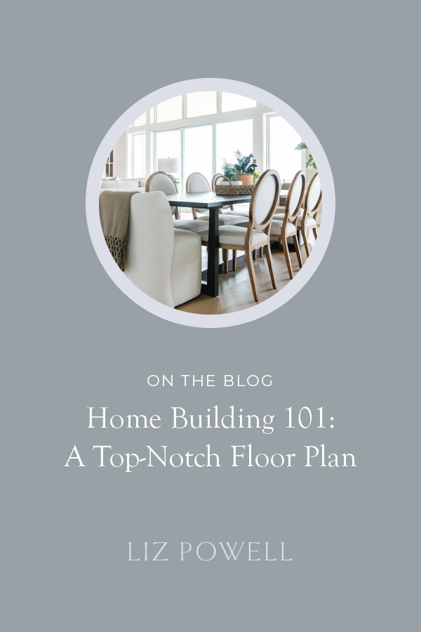A Home Building Super Power: A Top-Notch Floor Plan
We have a lot of expertise in building homes, but there’s one area we like to call our company’s superpower: we can put together a killer floor plan every time.
I’m sure you’re thinking, "Okay, Liz, it’s a floor plan. Isn’t that just picking out where to put furniture?” And to you, I would lovingly say no, you are wrong! Selecting where furnishings should go in a finished house is just one small part of creating a floor plan. We’re going to give you a small look behind the curtain today as we talk through a few ways we put together a perfect floor plan, including laying out furniture, for every home.
Let’s go into a little more detail about why we love designing floor plans so much. Designing a floor plan helps us (and you) visualize your home as an entity, not just a collection of rooms. Our goal with each home build is to create cohesive, inviting places that will be our client’s forever homes. Once we have a floor plan drawn up, it’s so much easier to see how everything flows and where we might need to make changes.
Another reason we love the floor planning stage of each project is that it helps us plan out what storage needs each client will have. Some of our clients are interested in adding more pantry storage, while others would like to dedicate square footage to a mud room off the garage. Floor planning helps us visualize how big each area of your home will be long before you walk through the finished building.
Because we designers work side by side with contractors from day one of your project, putting together a floor plan helps us better estimate your costs. We’ll be in touch with your builders from the first layout, and they will let us know how certain design choices will change your budget.
Floor plans are also how we figure out how traffic will flow throughout your home. During this phase, we’ll know how wide to make walkways, which rooms should be closed off with doors or cased openings, and more. As with every aspect of building a home with us, we can completely customize doorway widths, heights, and styles to your home’s architecture.
And finally, once we know all the nitty-gritty details of your home have been confirmed, we get down to planning furniture! We only start planning furniture layouts once we know every inch of your home has been planned according to what your family will need. You can rest assured that we plan furniture layouts with just as much care as we give to every other part of planning your home. Every sofa, side table, bed, and chair will be selected and laid out with care.
If you’re interested in checking out this superpower of ours in person, please click the button below. We can’t wait to get started on your home!

